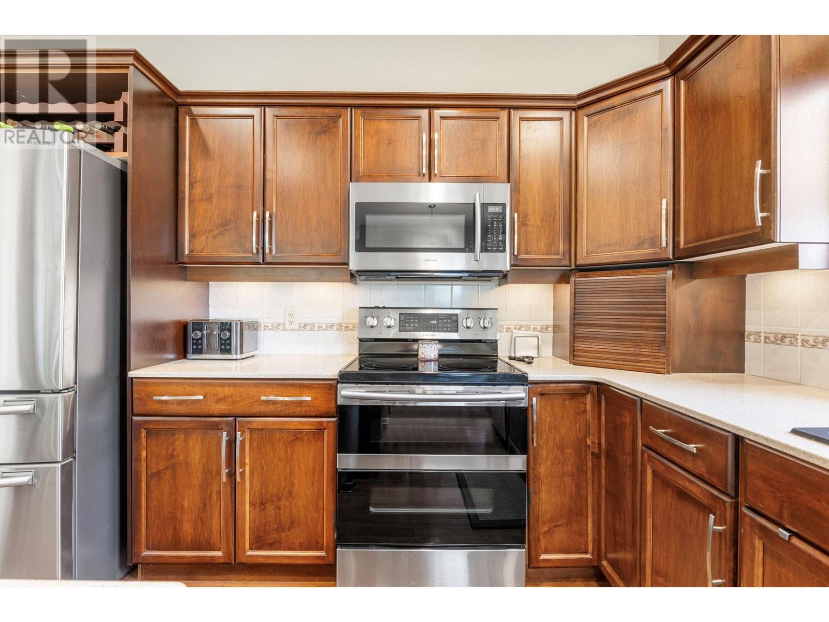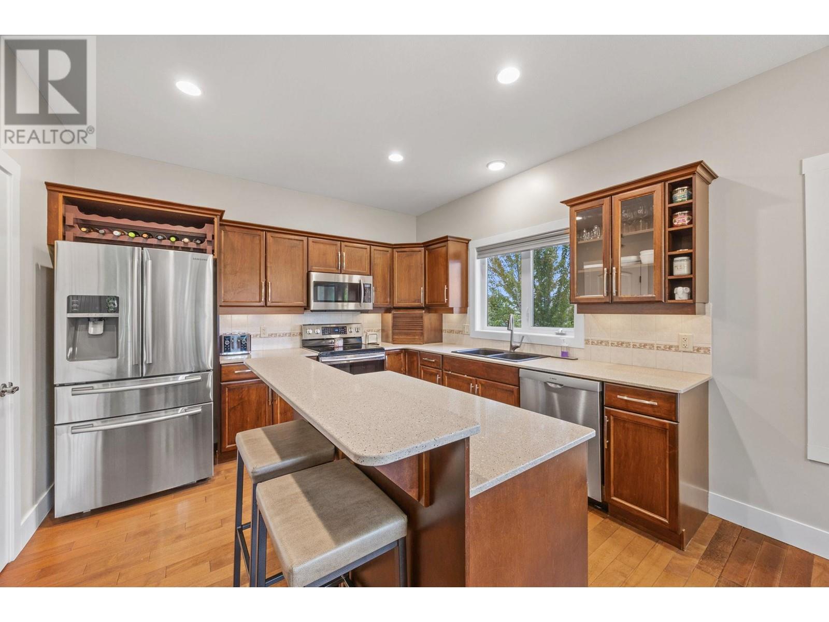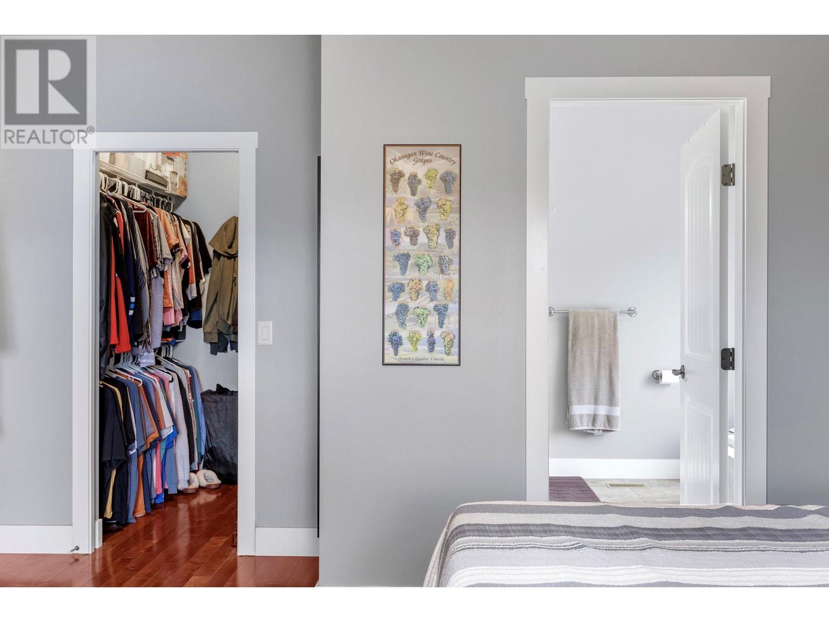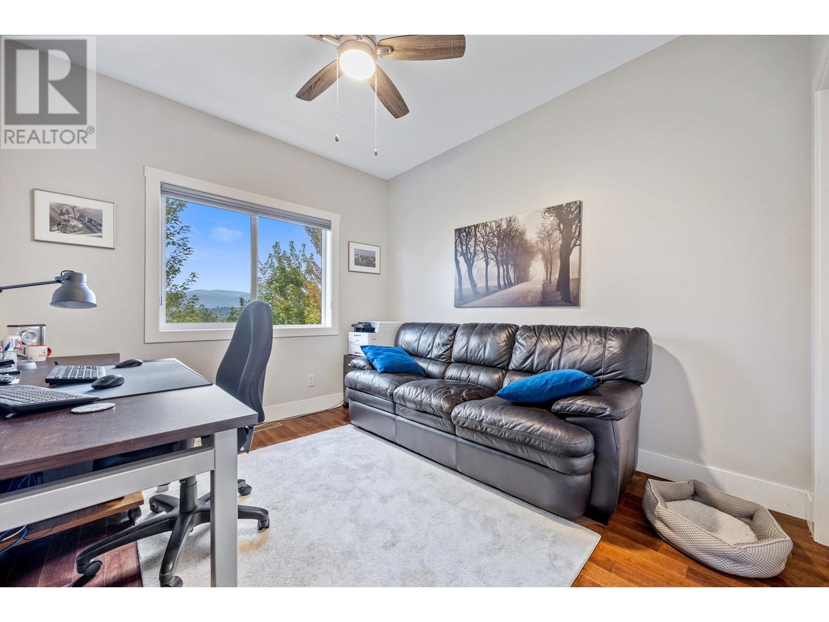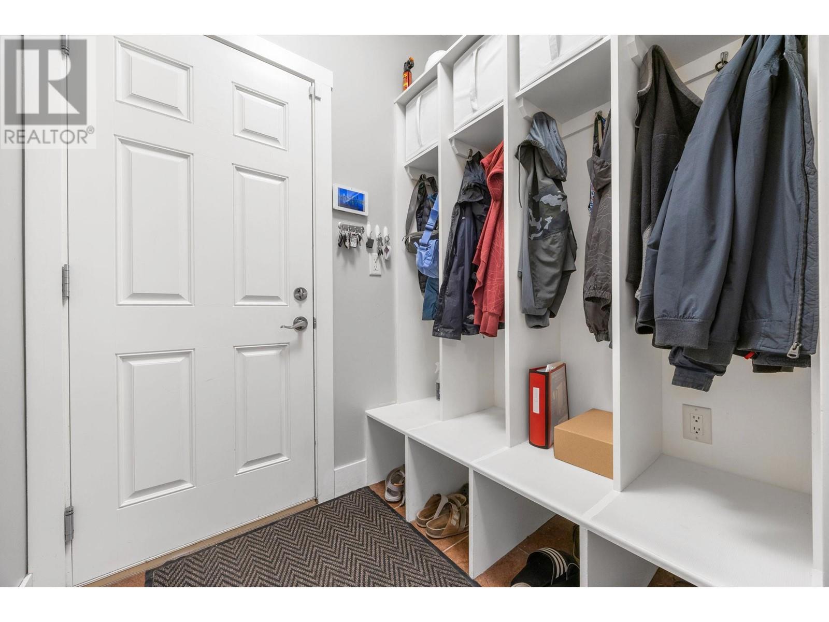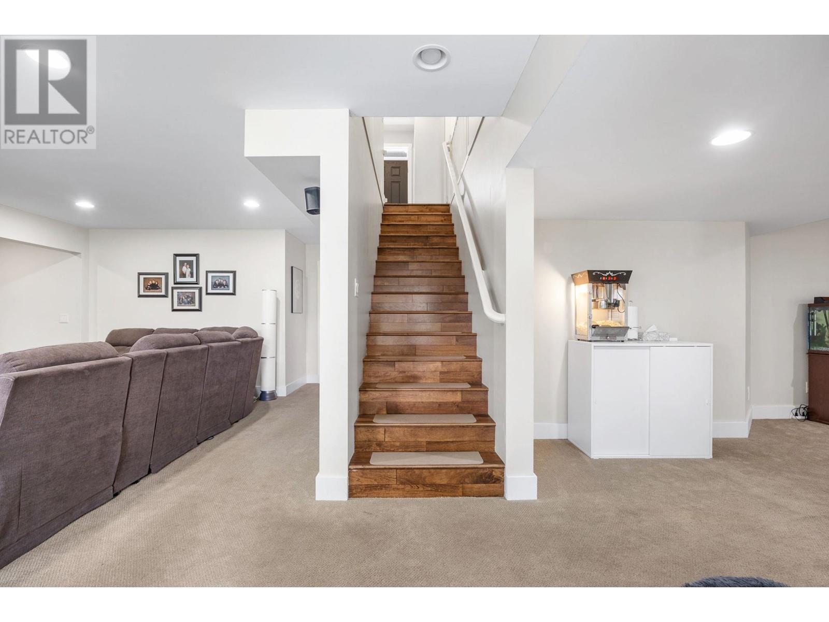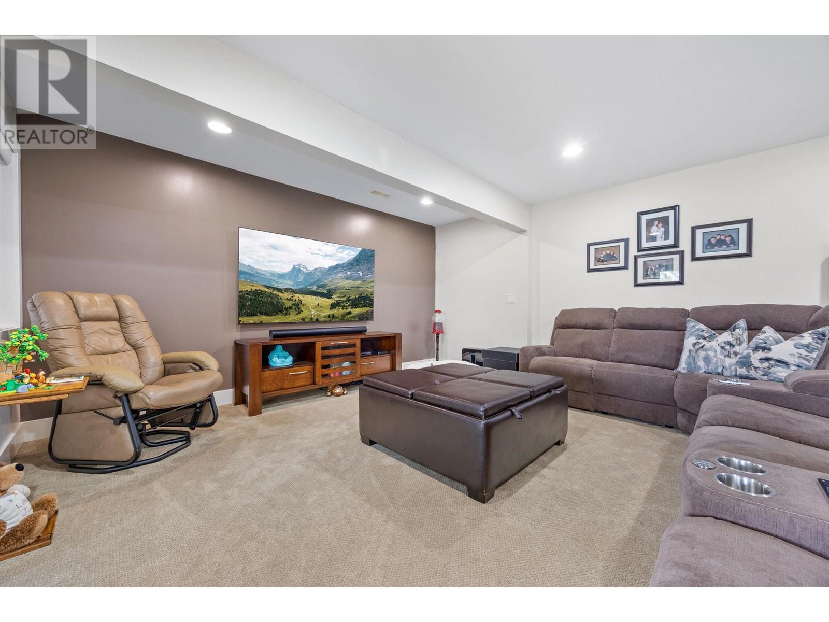$998,800
ID# 10323946
10395 Copperhill Lane
Lake Country, British Columbia V4V2P3
| Bathroom Total | 3 |
| Bedrooms Total | 5 |
| Half Bathrooms Total | 0 |
| Year Built | 2007 |
| Cooling Type | Central air conditioning |
| Flooring Type | Carpeted, Ceramic Tile, Hardwood, Tile |
| Heating Type | Forced air, See remarks |
| Stories Total | 2 |
| Bedroom | Basement | 10'8'' x 14'2'' |
| Laundry room | Basement | 11'2'' x 22'1'' |
| Office | Basement | 18'4'' x 11' |
| Family room | Basement | 25'4'' x 22'11'' |
| 3pc Bathroom | Basement | 10'8'' x 6'0'' |
| Bedroom | Basement | 15'6'' x 10'7'' |
| Other | Main level | 9'5'' x 8' |
| Bedroom | Main level | 9'11'' x 12'0'' |
| 3pc Bathroom | Main level | 7'11'' x 4'11'' |
| Bedroom | Main level | 9'10'' x 11'2'' |
| 4pc Ensuite bath | Main level | 9'9'' x 8'7'' |
| Primary Bedroom | Main level | 14'8'' x 14'9'' |
| Dining room | Main level | 13'1'' x 11'0'' |
| Kitchen | Main level | 10'9'' x 13'11'' |
| Living room | Main level | 20'6'' x 17'6'' |
Would you like more information about this property?
KAREN TANNOUS
Real Estate Representative

The trade marks displayed on this site, including CREA®, MLS®, Multiple Listing Service®, and the associated logos and design marks are owned by the Canadian Real Estate Association. REALTOR® is a trade mark of REALTOR® Canada Inc., a corporation owned by Canadian Real Estate Association and the National Association of REALTORS®. Other trade marks may be owned by real estate boards and other third parties. Nothing contained on this site gives any user the right or license to use any trade mark displayed on this site without the express permission of the owner.
powered by WEBKITS













